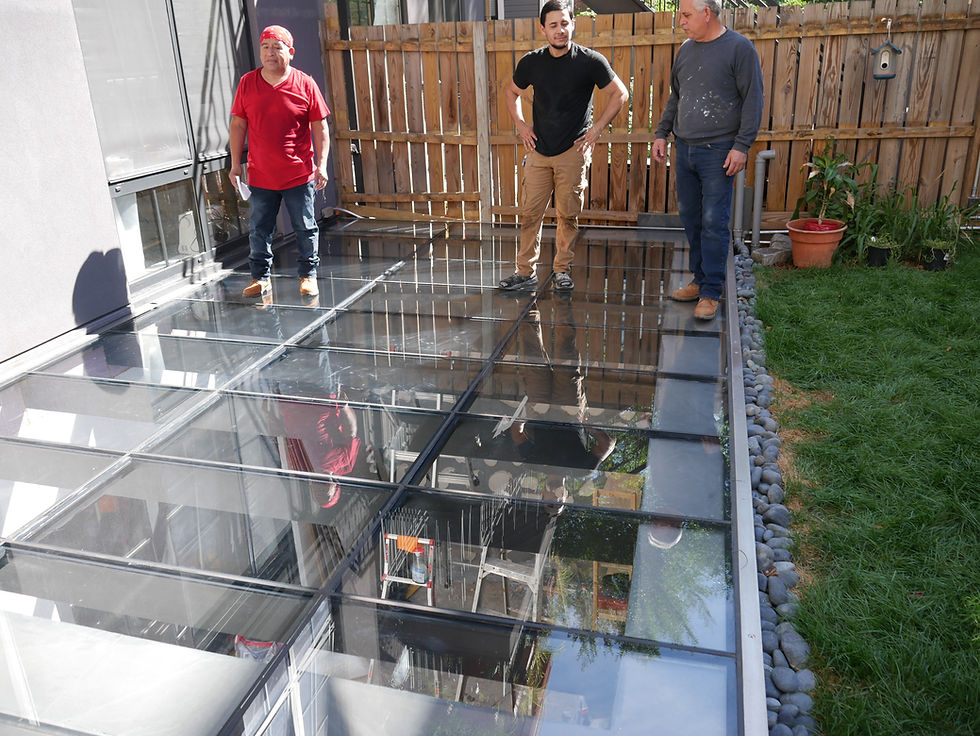How to build a walk on skylight
- Allen Davidson
- Oct 6, 2024
- 3 min read
Updated: Oct 16, 2024

Supporting foot traffic and allowing light into living space below is an engineering challenge. Where such an installation is a part of a project that involves building permits
an engineer capable in this specialty is a regulatory requirement. Any walk-on skylight should be designed with the participation of an engineer. There are obviously hazards involved that need to be taken seriously. This is not the place for an intuitive, do it yourself approach. The choice of glass is counter-intuitive. Tempered glass is clearly capable of bearing bigger loads than annealed glass but is NOT a good choice. The reason for this is the failure mode of tempered glass. Tempered glass fails catastrophically. Everyone has seen a piece of tempered glass fail. It breaks into small kernels throughout the failed panel
in the instant of failure. Annealed glass breaks into larger "swords" upon recieving a large enough insult. It's this feature of annealed glass that can provide safety when a glass panel is made up of multiple layers laminated together. If the laminated glass panel receives an impact strong enough to cause fracture, the fracture lines in the different layers will never align enough to allow the panel to fold along any particular fracture line. There are other reasons to avoid tempered glass. When glass is tempered it arches, internal stresses are created in the glass that provide greater stiffness - much like a masonry arch. This arching makes laminating difficult or impossible depending on the laminating interlayer. We use a poured resin interlayer in our laminations. Since the resin contracts during curing, differential shrinkage will cause the resin to detach and lose it's bond when the resin at the high point of an arch shrinks more than the resin at the perimeter of a panel. The shrinkage dimension is proportional to the thickness of the resin. At the stage where the resin is partially cured but has not established a hard bond it's quite easy for the shrinkage where the arch is greatest and the resin thickest, to cause the resin to detach. Even if this loss of bond is only in a small area it makes optical defects that are undesirable.
Testing
Below is a video of tests we made for the glass used in the walk-on skylight pictured at the beginning of this article. The client for this one was concerned that the glass panels be kept as clear as possible. The more layers of glass used in a particular layup the more internal reflections in the glass layup obscured the optics. Although we typically use three layers of 1/2" glass we decided to reduce the glass spans and try a 2 layer layup. Our engineer determined that the load carrying ability of a two layer assembly was sufficient for carrying a
code compliant load but it was unclear that the failure dynamics were acceptable. We built a frame that allowed us to bed our test panel the same way the glass would be bedded in the final product. This bedding technique is the same one we use for all our skylights. In the industry it's called wet glazing because the bedding gasket is formed with structural glazing silicone wet pumped into place between the glass and the frame. This prevents any point loads from getting to the glass and bonds the glass in place with a tenacious and shock absorbing bond. We dropped a 6lb sledge hammer onto the glass from a 15 foot height.
Watch the video and see if you would be comfortable walking on this skylight.
Test starts at 0:45
